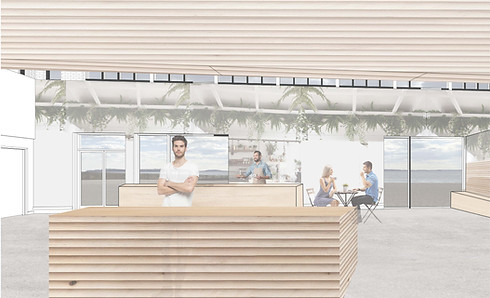
Public Dom[ain]
Third-Year Undergraduate Studio
Spring 2021
A Community Space for South Boston: Addressing Costal Flooding and Collective Memorises Through Architecture
The Curley Center has been a locus of activity and support for the South Boston neighborhood for nearly a century when it was purpose-built as a public bath house. Stretching across three city blocks in South Boston, this 55,000sf, quarter-mile-long structure is located along Dorchester Bay, providing unique challenges with coastal resiliency. In collaboration with DesignLab Architects, students were asked to completely re-imagine the interiors of the 1930s-era Curley Center, so that it might better support the growing needs of the South Boston community. This project investigates the possibility of exploiting the relationship between people, collective memory, and architecture. Architecture, like memory, is composed of images. Memory, like architecture, is constructed through a relationship between images, a framework for understanding space and time. The positioning of the self within this framework forms a personal definition of place, and the recognition of a relationship, a tie, between one place to others realizes a perceptual whole. The purpose of this project is to explore a person's connection to place through images of architecture as memory: the experience of layers of history, time, place, and their connection, and also to entertain the usefulness of drawing on this relationship as a design strategy. Students were tasked with designing the interior concept that will investigate the social, programmatic, and phenomenological performance and character of a public space that aims to connect and integrate multiple programs and functions within Curley Community Center. Whether it is simply used for circulation or for more specified activities, this public space will serve as an extension of a wide range of programs from fitness classes to summer programs, to daily senior lunches, hosted at the Center, and it will reinforce a critical sense of "place" through the logical organization of its program. The place will foster a casual discovery of "being": a reflection on the role of community for one’s existence. In many cases, the circulation area is the least defined and unspecific space in a building. Therefore, it has the potential to become the most important place inside a building, as it can host any physical or visual exchange in any form it is not designed for one specific need or use, so it does not exclude any form of use. The circulation area in its definition translates best to the use of mobile information technology, as it is an in-between space, neither nor. The circulation area can be transformed into the central spine of any public building, while more defined programmatic spaces could form functional capsules and retreats around it, emphasizing specific building typology. The "empty" space in-between two other spaces will now be filled with content. The corridor/ hallway is a hybrid between a public domain and a private space. Corridor/hallway can transform into meeting places, eating places, exhibition spaces, speaker corners, auditoriums, mobile offices, e-commerce trading places, chatrooms, entertainment areas, and living rooms. In this project, students employed various design strategies to stimulate a creative exchange between specified spaces and circulation zones to make this building more adaptable, more inclusive, more efficient, and by doing so, more communal. To create a space that inspires, rather than imposes: such a discovery is the foremost challenge of this project.
























